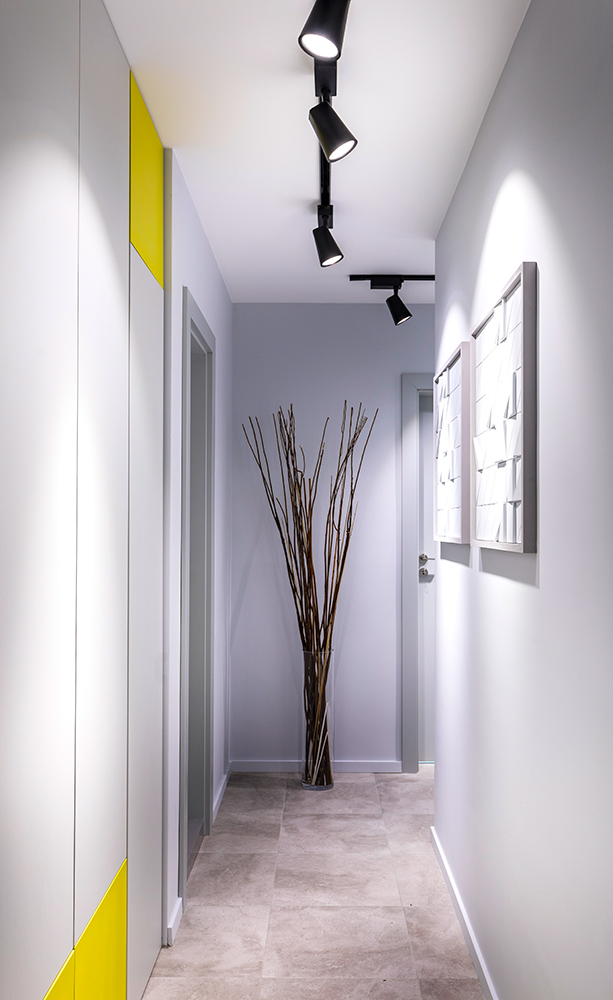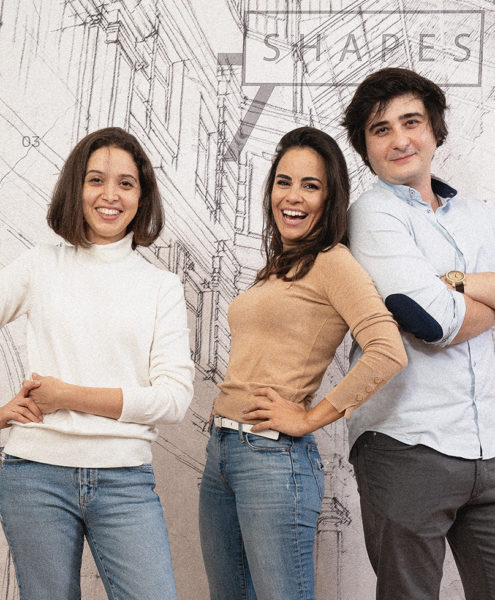In our projects, the studio follows the architectural approach towards design, where space and function are leading before the decor. The well-thought-out functional and layout planning of the space is our priority and serves as a solid foundation for the following work with materials and details.
We believe in the imagination without borders and in the power of bold colors. By combining elements of different styles, we create time-resistant interiors that the eye enjoys and interprets anew for years.
The strong interior takes the maximum out of the volume and space, has a well-tough function, and at the same time follows the spirit of those living and working in it.

In our projects, we create the optimal balance between the technical possibilities of the space for functionality and volume, the feelings of the owner for the style and decoration of the space, and the real opportunities for implementation such as products, materials, time, and budget that the market provides.
We offer work at all stages until the full implementation of the 3D design: from detailed design, drawings, and layouts, project management of the implementation process to delivering ready-to-move-in space to the customer.

A good 3D design and complete project documentation are often not sufficient enough to implement and finish them within the planned schedule and budget, especially when it is not your primary occupation.
Work on-site, years of experience, and a portfolio with a lot of implemented in-life 3D designs are our strengths.
So for your comfort, we will be ready to take over the overall project management and synchronization of all the different types of professionals till the design’s full implementation. Thus, you will have your time and the peace that the final result will comply with the prepared drawings and the approved 3D.